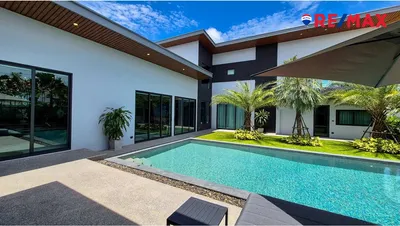Sonora Residence Chaknok
Pattaya, East Pattaya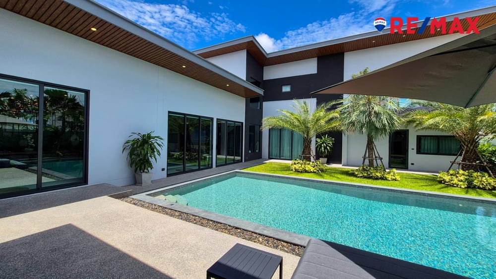
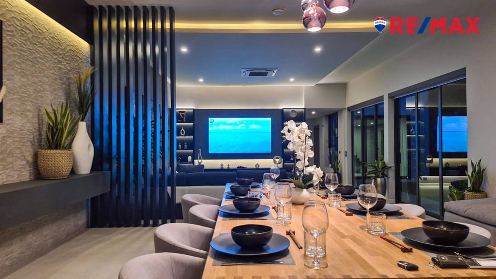
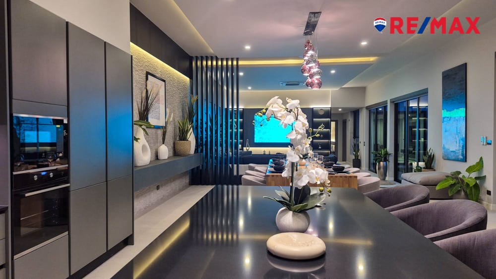
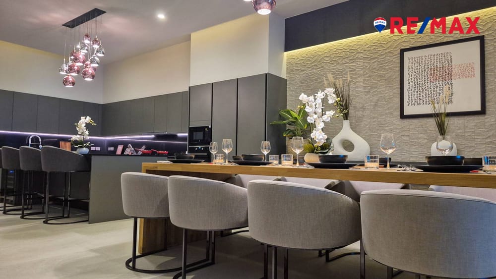
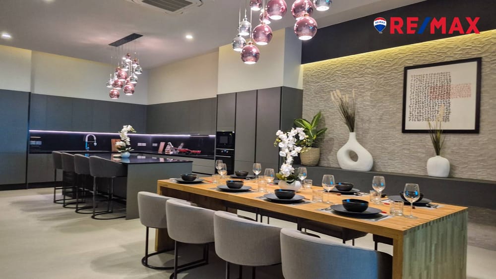
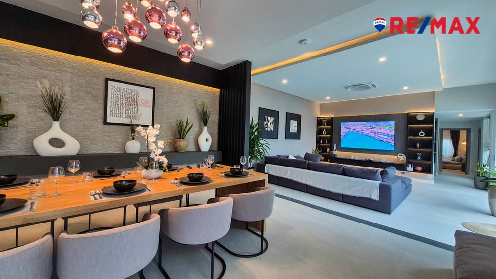
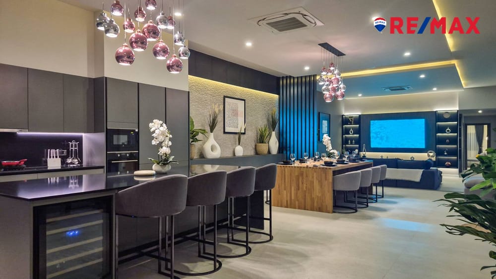
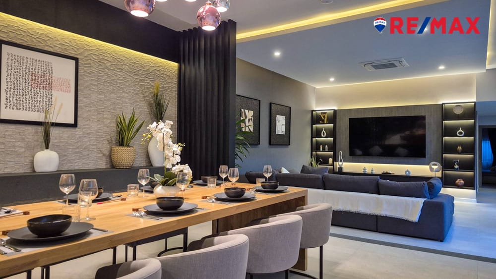
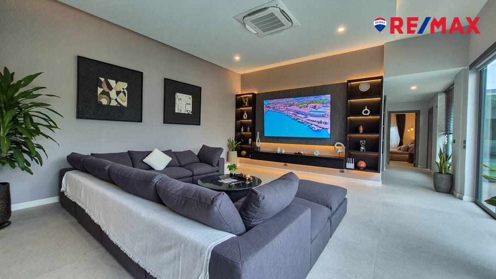
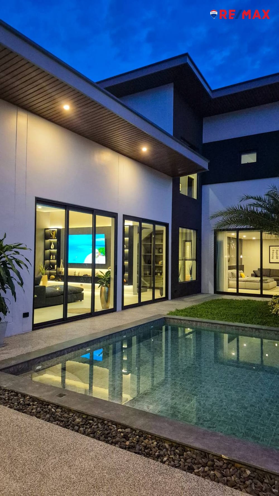
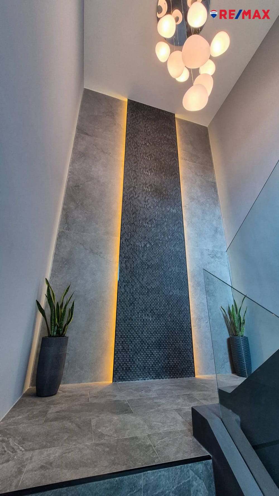
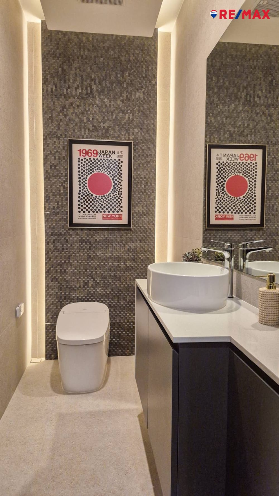
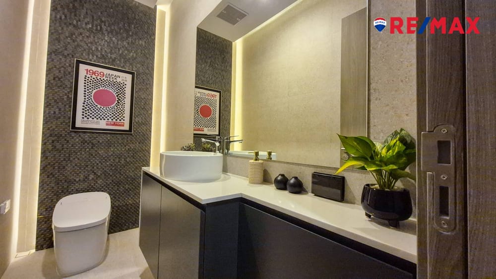
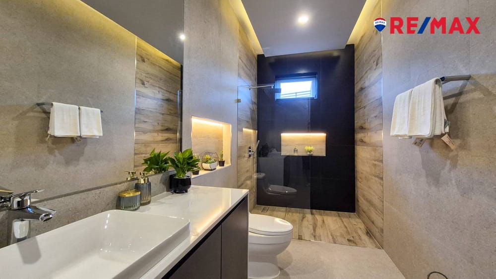
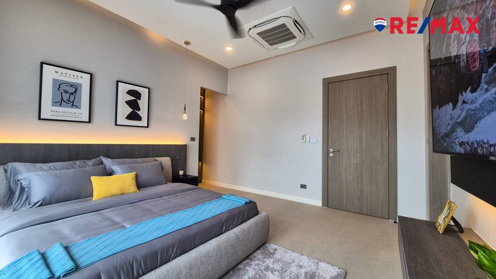
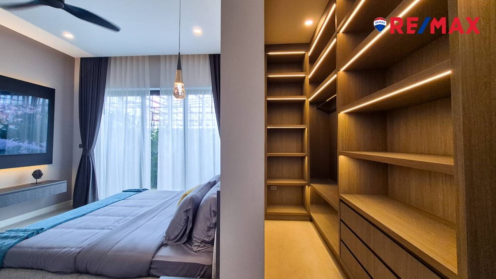
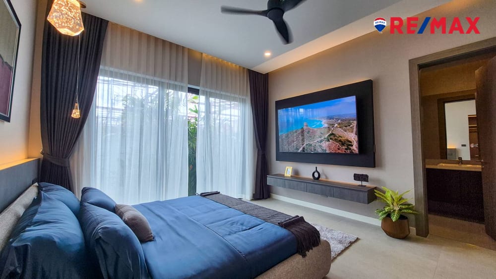
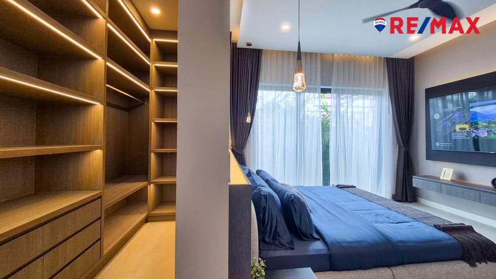
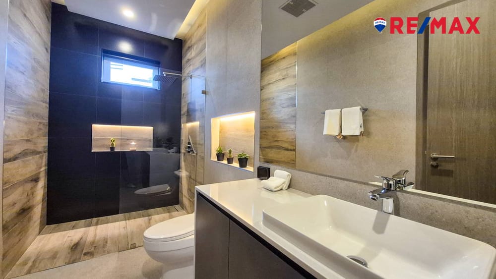
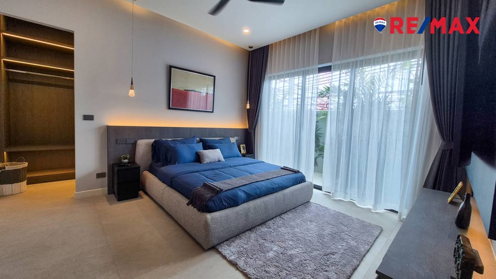
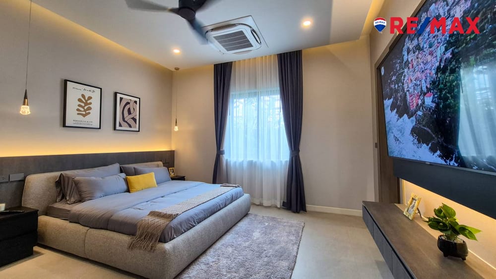
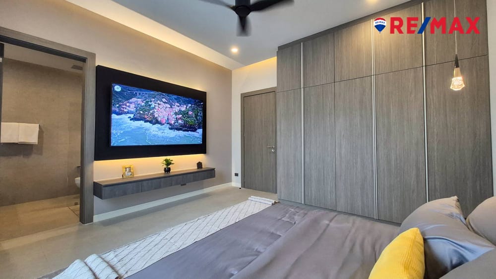
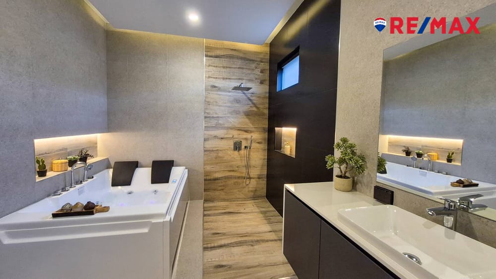
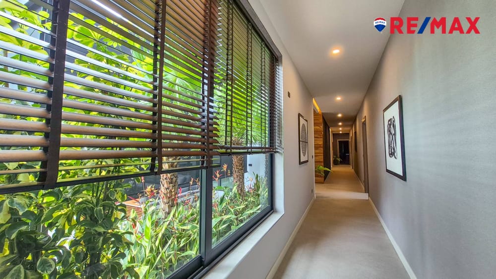
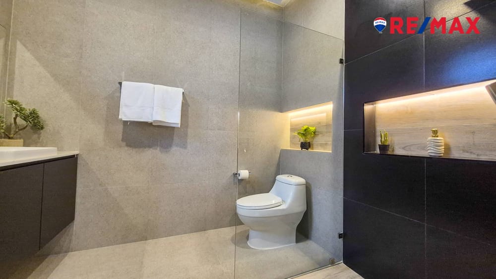
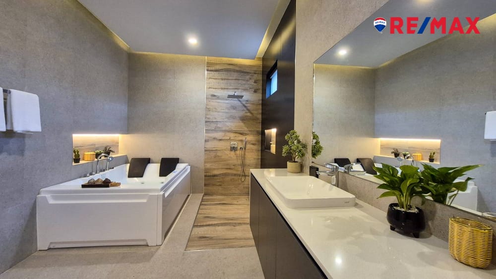
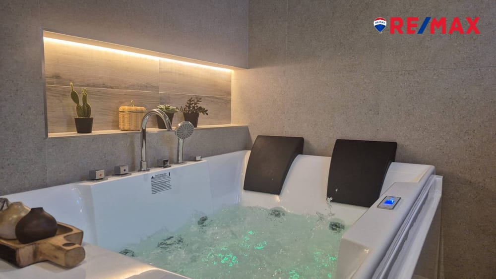



























Contact Us
Basic Info
Features
Key FeaturesAbout This Project
Welcome to Sonora Residence Chaknok,
Sonora Residence Chaknok features 8 exclusive houses, tastefully and creatively designed for both practical living and design appeal. Built to true western standards, with double-block cavity walls, PU foam & rockwool insulation, 6mm powercoated windows, fully grounded safe-T-cut electrical systems, damp-proofing throughout, large water reserve and surge tanks, top-end Daikin Inverter ceiling-mounted air-cons, ample septic and grey water tanks & drainage, underground utilities throughout, and many more features. Homes that truly must be seen to be appreciated.
THE PROJECT:
Total Land Area: 5 rai (8,000 sqm)
Total Number of Houses: 8
Number of House Types: 3
Land Sizes: 204 – 241 sqw (816 – 964 sqm)
Exclusive Luxury Living in Functional Designer Homes
HOUSE TYPES:
1 – VILLA ALTO
Land Size: 816 – 964 sqm
Living Area: 720 sqm (2-storey)
5 – 6 bedrooms
8 bathrooms
Huge 140 sqm main living area with sunken living room
3.6m high ceilings in main living area, 3m ceilings in bedrooms
12 linear metres kitchen plus 3.4m island (Absolute brand with Silestone tops)
Gorenje, Electrolux & Hafele Appliances incl. integrated dishwasher, 2 integrated fridge/freezers, 4-burner hob, ‘invisible’ hood vent, wine fridge, composite sink & faucet
Luxurious designer finishing throughout, including many lighting, ceiling, and wall features
Top-quality built-in furnishings throughout, including ample wardrobe space, TV cabinets, feature bed-boards, and large bathroom vanities
Exquisite spacious bathrooms throughout with large showers, huge vanities, Cotto washlet toilets, American Standard and Grohe showers and faucets throughout, double Jacuzzi in master ensuite, 2 stylish guest toilets
Very spacious bedrooms, including a downstairs master suite plus an upstairs master with 20 sqm enclosed walk-in wardrobe
Large Outdoor Living Area including covered area with sofa, dining, and BBQ area, plus open sundeck area
Small additional kitchen upstairs in the 5th bedroom/TV room
10 x 5m saltwater swimming pool with imported tiling, overflow system with 2,000L surge tank
Daikin Inverter ceiling-mounted air-conditioning throughout (96k BTU in main living area, 18 – 24k BTU in all bedrooms)
3-phase electric, 5000L underground water tank
3-car garage with electric remote doors
Dedicated large laundry room with cupboards, large washer and dryer
Storage/electrical room
Large garden area with lush landscaping throughout
Unique ‘powder granite’ feature wall finishes throughout including front wall
Top-quality 6mm lightly-tinted windows and doors with powder-coated aluminum frames
Double-block cavity wall construction, high-spec .50mm zinc-oxide metal roof with 2” PU foam insulation
Western standard plumbing and electrics throughout (including ground rod/Safe-T-Cut system)
Stiebel Elron water heaters throughout
Large 60 x 120cm floor tiling throughout living areas, bedrooms, stamped concrete and sandwash accent outdoor areas
8-camera house CCTV system plus access to common area CCTV
‘Villa Alto’ LOOSE FURNITURE PACKAGE INCLUSIONS (same as showhouse)
400 x 300 x 280 U-shaped custom sofa in living room
Additional custom sofas in 3 bedrooms
Custom plush king-sized bed bases/frames and pillow-topped quality mattresses in 5 bedrooms
300 x 120cm white oak wood custom dining table and 8 plush dining chairs
5-star designer outdoor furniture, including 3-piece sofa set and 6-seater dining set
98-inch LG TV in the living room
86-inch LG TVs in an outdoor area and the master bedroom
75-inch LG TVs in five bedrooms
Rugs in most rooms, coffee, and side tables throughout
Framed prints and paintings throughout
20kg washer and 23kg dryer (LG)
Various console tables throughout
Curtains, blinds, and sheers throughout, including electric blinds in the living area
Quality bed linens and pillows in all bedrooms
2 – VILLA BELLA Villa Bella
Land Size: 816 – 964 sqm
Living Area: 506 sqm (single-storey)
5 bedrooms
6 bathrooms
Huge 170 sqm open-plan main living area and teak accented feature garden wall
4m high ceilings in the main living area, 3m ceilings in bedrooms
10 linear metres kitchen plus 4m island (Absolute brand with Silestone tops)
Gorenje, Electrolux & Hafele Appliances incl. integrated dishwasher, 2 integrated fridge/freezers, 4-burner hob, ‘invisible’ hood vent, wine fridge, composite sink & faucet
Luxurious designer finishing throughout, including many lighting, ceiling, and wall features
Top-quality built-in furnishings throughout, including ample wardrobe space, TV cabinets, feature bed-boards, and large bathroom vanities
Exquisite spacious bathrooms throughout with large showers, huge vanities, Cotto washlet toilets, American Standard and Grohe showers and faucets throughout, double Jacuzzi in master ensuite, 2 stylish guest toilets
Very spacious bedrooms including 3 with walk-in wardrobes
Large Outdoor Living Area including covered area with sofa, dining and BBQ areas, motorized sunblind
9 x 5m saltwater swimming pool with imported tiling, overflow system with 2,000L surge tank
Daikin Inverter ceiling mounted air-conditioning throughout (96k BTU in main living area, 18 – 24k BTU in all bedrooms)
3-phase electric, 5000L underground water tank
3-car garage with electric remote doors
Dedicated large laundry room with cupboards, large washer and dryer
Storage/electrical room
Large garden area with lush landscaping throughout
Unique ‘powder granite’ feature wall finishes throughout including front wall
Top-quality 6mm lightly-tinted windows and doors with powder-coated aluminum frames
Double-block cavity wall construction, high-spec .50mm zinc-oxide metal roof with 2” PU foam insulation
Western standard plumbing and electrics throughout (including ground rod/Safe-T-Cut system)
Stiebel Elron water heaters throughout
Large 60 x 120cm floor tiling throughout living areas, bedrooms, stamped concrete and sandwash accent outdoor areas
8-camera house CCTV system plus access to common area CCTV
‘Villa Bella’ LOOSE FURNITURE PACKAGE INCLUSIONS (same as showhouse)
500 x 300 x 280 U-shaped custom sofa in living room
Additional custom sofas in 2 bedrooms
Custom plush king-sized bed bases/frames and pillow-topped quality mattresses in 4 bedrooms
Office desk, shelving, chair in 5th bedroom (set up as office/option to change to bedroom furniture)
300 x 120cm unpolished stone custom dining table and 8 plush dining chairs
5-star designer outdoor furniture, including 3-piece sofa set and 6-seater dining set
98-inch LG TV in the living room
75-inch LG TVs in four bedrooms plus an outdoor area
65-inch LG TV in the 5th bedroom (office)
Rugs in most rooms, coffee, and side tables throughout
Framed prints and paintings throughout
20kg washer and 23kg dryer (LG)
Various console tables throughout
Curtains, blinds, and sheers throughout, including electric blinds in the living area
Quality bed linens and pillows in all bedrooms
Facilities:
Underground Utilities (3-phase electric, city water, high-speed internet)
Smart /Village Home Automation
Guarded Security with Bluetooth Gate & CCTV Throughout
8-Metre Wide Tree-Lined Road
Beautiful Lush Entrance with 4-Metre Road Offset
Excellent Village Drainage with Back-Up Pump Systems
Stamped Concrete Road
Private Enclosed Garbage Collection at Each House
Locked Parcel and Food Delivery Receptacles at Each House
Payment Terms: 100,000 THB deposit, 30% on contract (within 14 days), 30% interim payment, 30% 2nd interim payment, 10% on handover
Common free included free first two years (after which rate TBD based on the cost of security, gardening, common electrics, etc.)
One-time sinking fund payment of 100,000 THB per house
Location: 300m from Chaknok Lake, 7/11s, many restaurants, and amenities, under 10 minutes to Sukhumvit, 12 minutes to Jomtien, 15 minutes to Central Pattaya.
